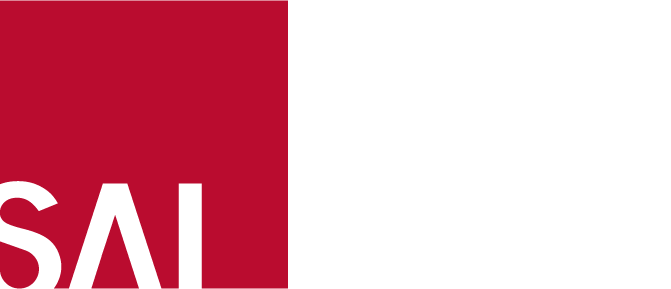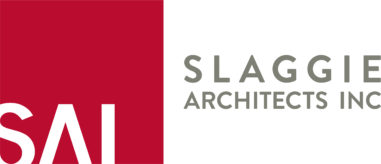


























Village at Mission Farms
LOCATION
Overland Park, KS
Size
60,428 SF
SERVICES
Architecture, Planning, Graphics, Identity
In an effort to attract and boost lease business, SAI was hired to redesign and renovate the leasing offices, clubhouse pavilion and exterior entrance to The Village at Mission Farms, an existing four story, 212 unit luxury suburban Multi-Family apartment development located on Indian Creek Parkway near Interstate 435 in Overland Park, Kansas. SAI design services improved outside access visibility to the leasing office main entrance and signage for future residents as well as a complete remodel of the entrance lobby, leasing offices and clubhouse pavilion to refresh the experience and living needs of the current residents.
Other design improvements included new exterior entrance stairs and ramp, sidewalks and planters, new painting and wood plank cladding at the entrance, new branding and logo/signage design, new interior entrance doors, glass bi-folding doors into the leasing offices, wall and ceiling treatments, new lighting, refreshed restroom improvements and a new harvest table and I-pad station, designed by SAI. SAI worked with a chosen furniture supplier to refresh existing furniture and introduce new furniture, rugs, specialty lighting and reception desk for the leasing offices.


