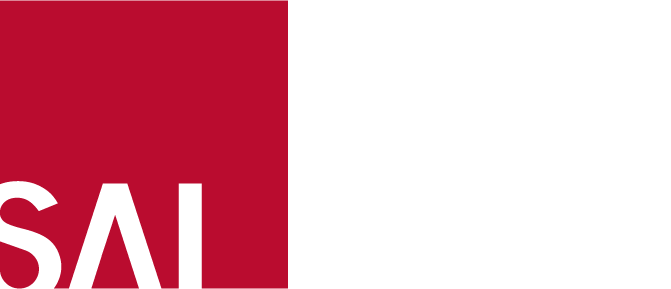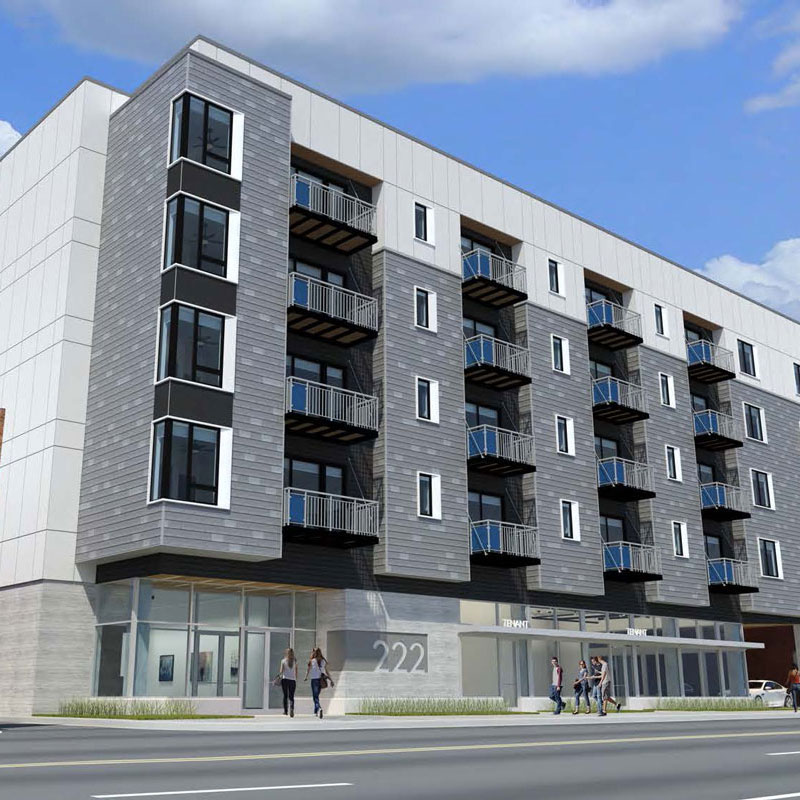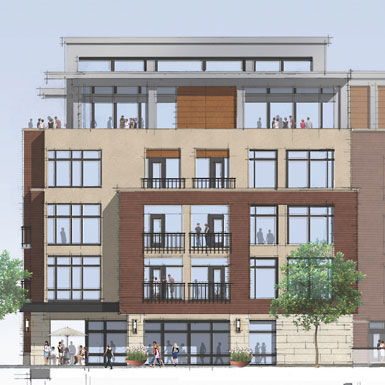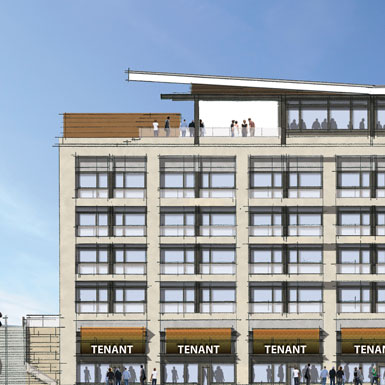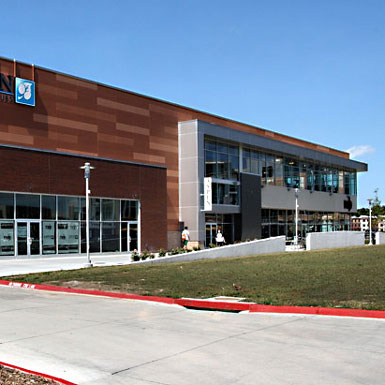Waldo Apartments
< All Projects LOCATION Kansas City, MO Size 44 Units SERVICES Planning, Design, Interior Design SAI designed a new 44 unit mixed use residential and retail building in the Waldo community. Headed by Botwin Commercial Development, this new structure will have an optometrist office and service retail on the ground floor, and four levels of …
